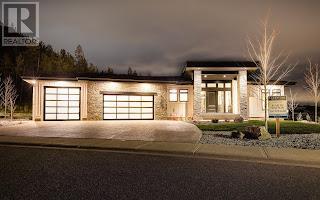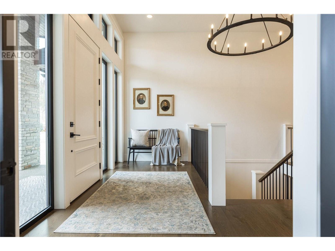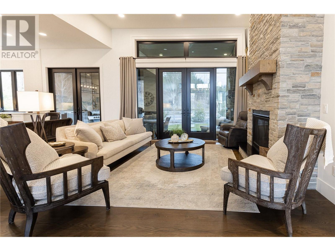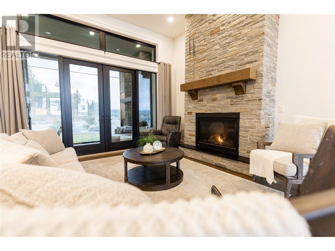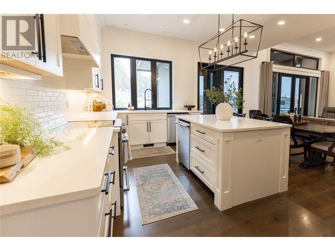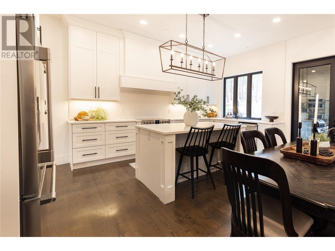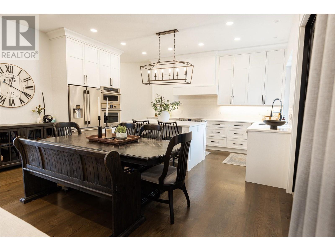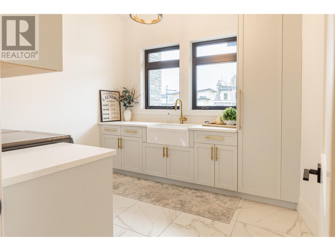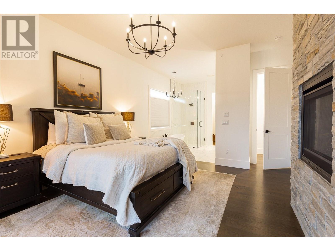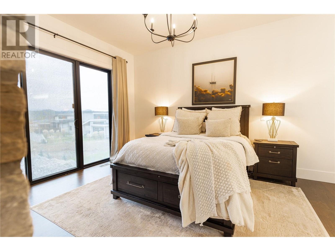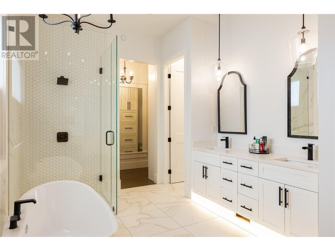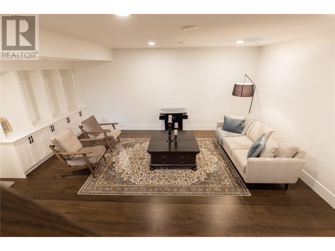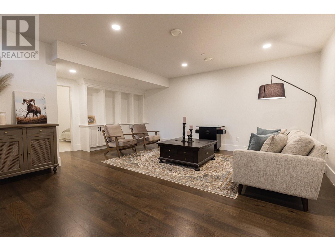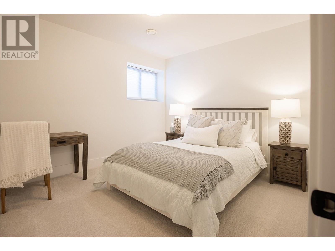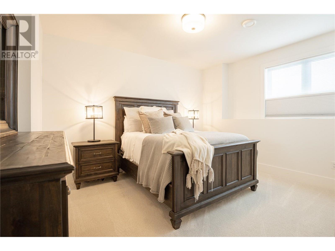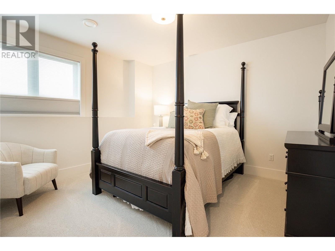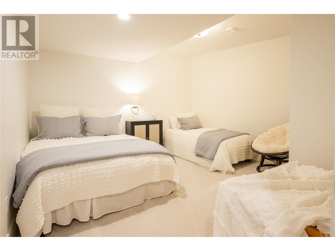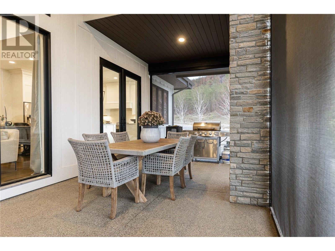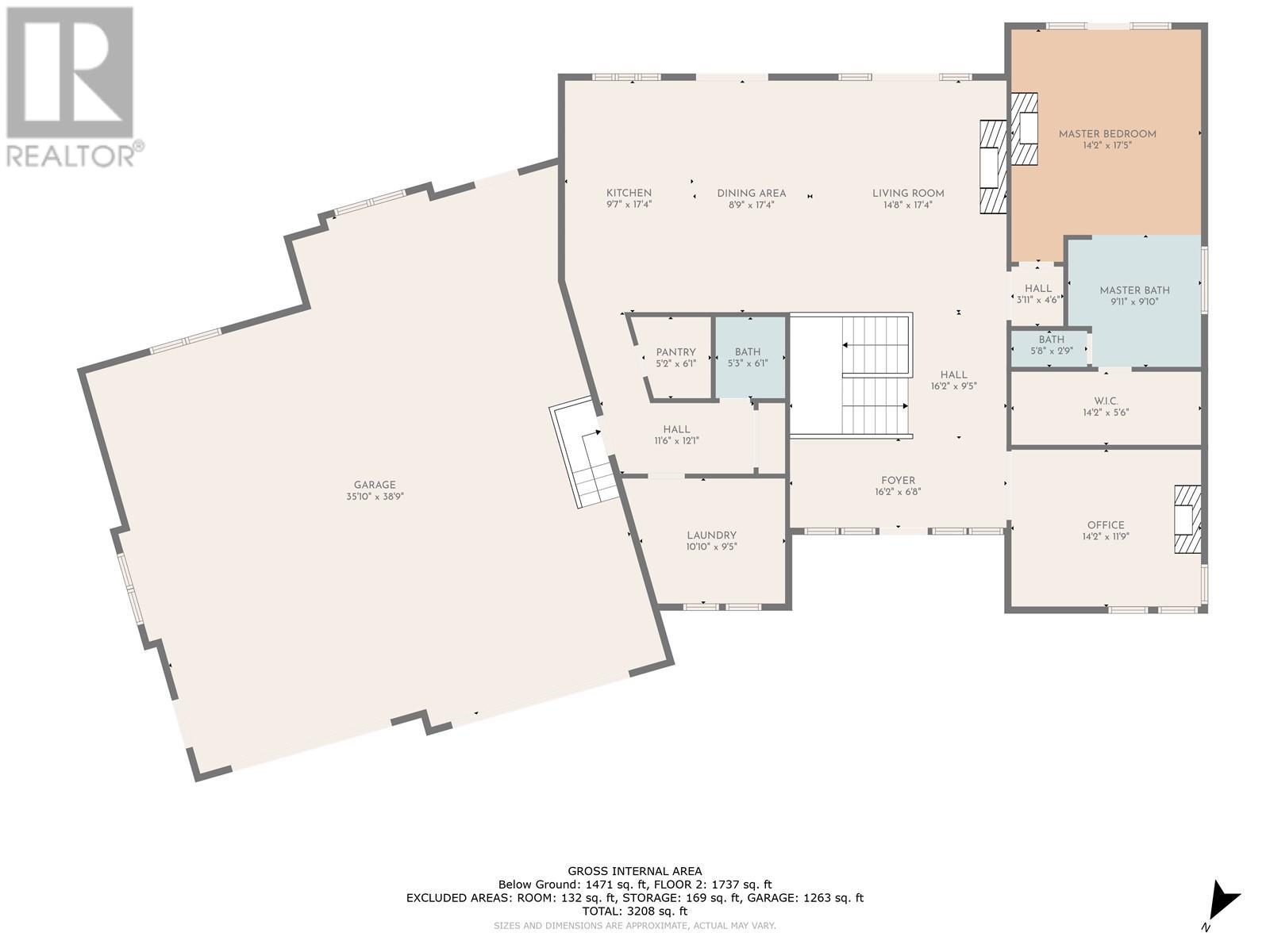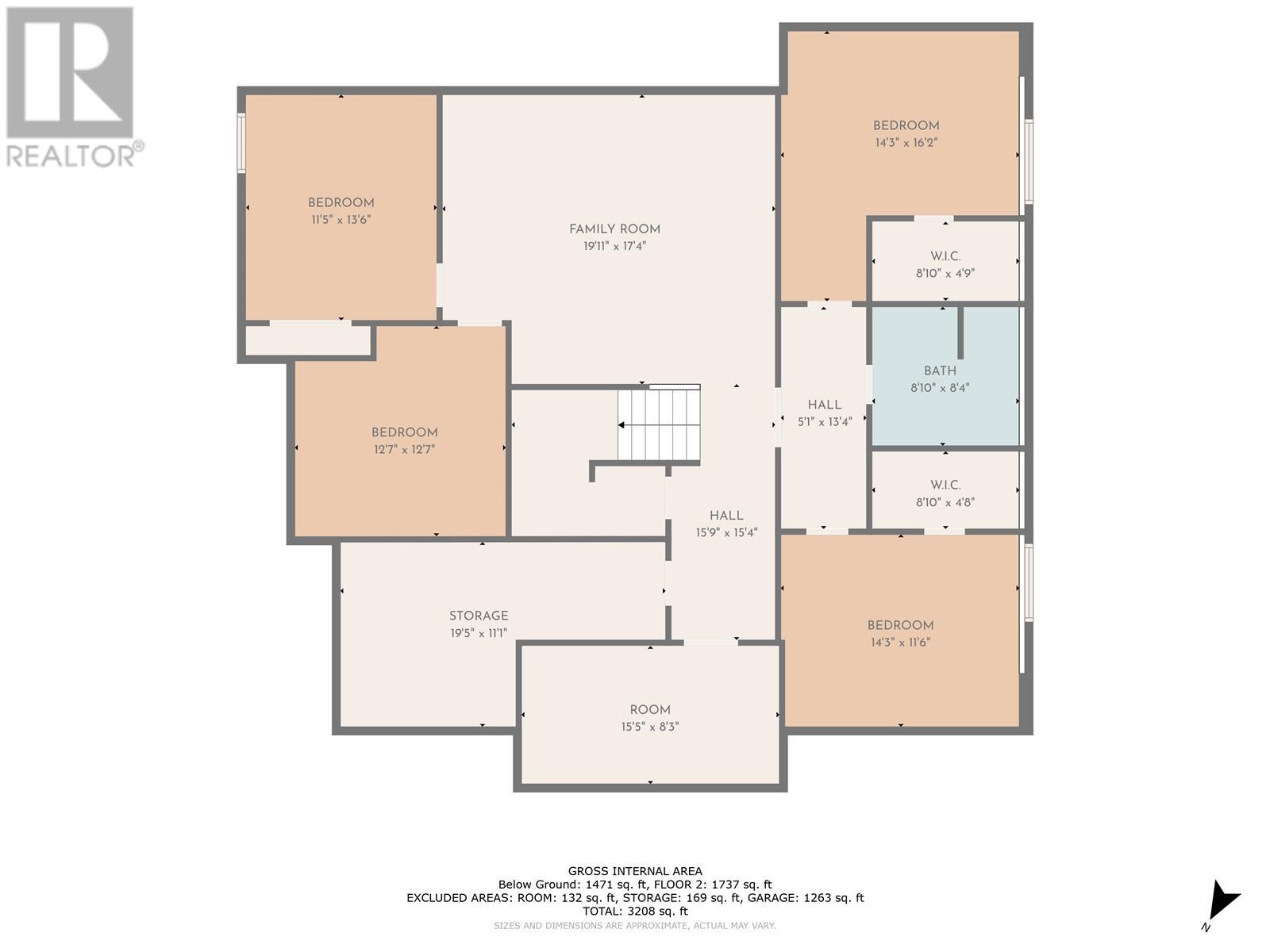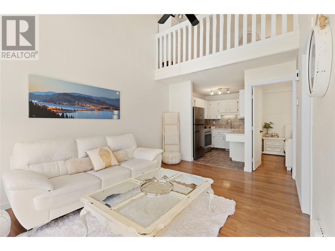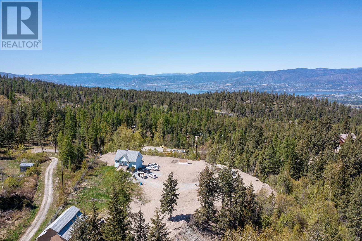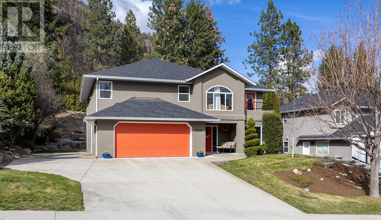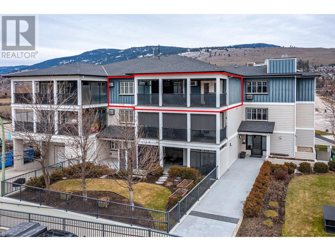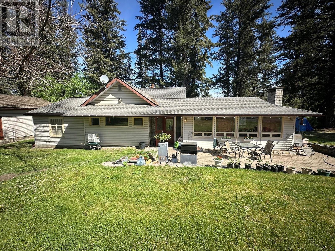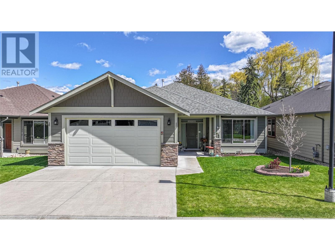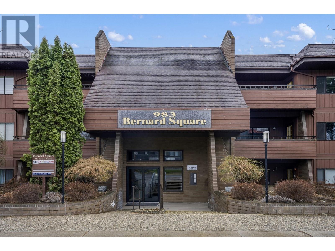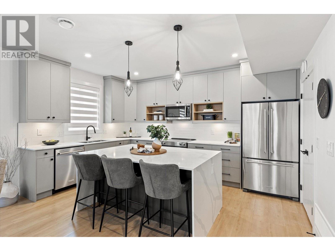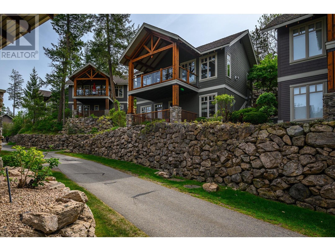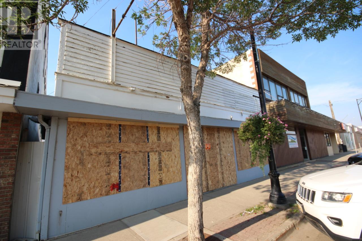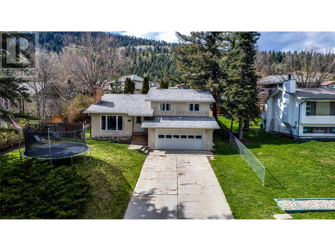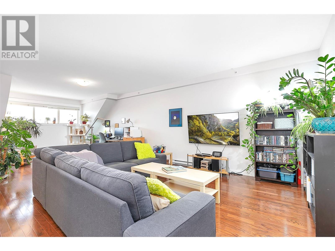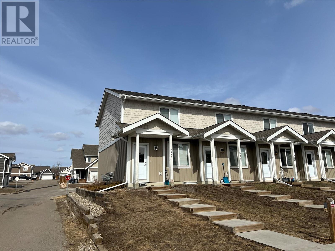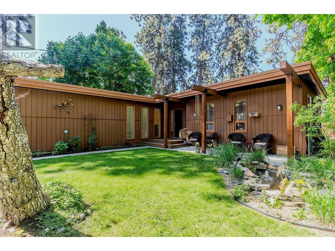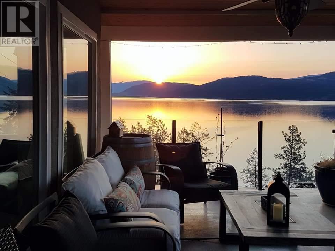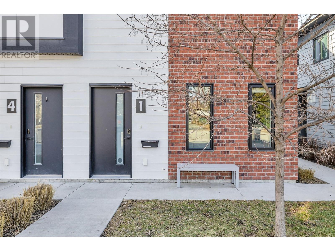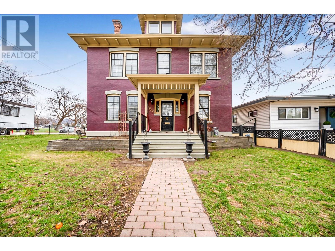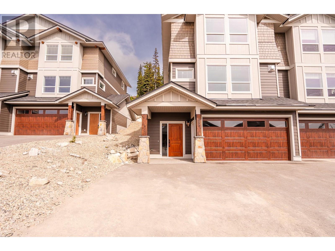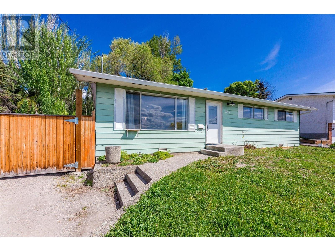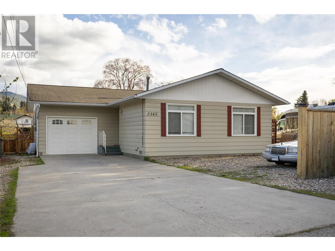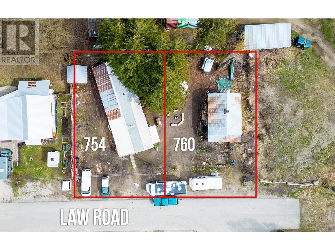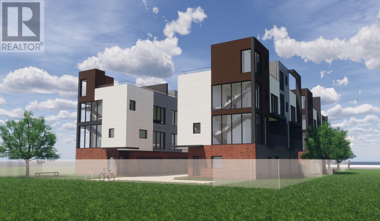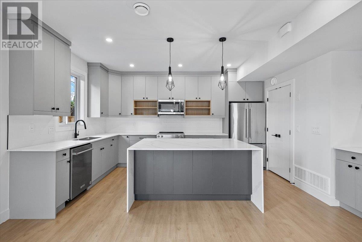9567 Benchland Drive
Lake Country, British Columbia V4V0A4
$1,599,000
| Bathroom Total | 3 |
| Bedrooms Total | 4 |
| Half Bathrooms Total | 1 |
| Year Built | 2021 |
| Cooling Type | Central air conditioning |
| Flooring Type | Carpeted, Hardwood |
| Heating Type | See remarks |
| Stories Total | 1 |
| Bedroom | Basement | 12'7'' x 12'7'' |
| Bedroom | Basement | 14'3'' x 11'6'' |
| Bedroom | Basement | 14'3'' x 16'2'' |
| Other | Basement | 11'5'' x 13'6'' |
| Storage | Basement | 19'5'' x 11'1'' |
| Family room | Basement | 19'11'' x 17'4'' |
| 3pc Bathroom | Basement | 8'10'' x 8'4'' |
| 2pc Bathroom | Main level | 5'3'' x 6'1'' |
| Pantry | Main level | 5'2'' x 6'1'' |
| Office | Main level | 14'2'' x 11'9'' |
| Laundry room | Main level | 10'10'' x 9'5'' |
| Dining room | Main level | 8'9'' x 17'4'' |
| Kitchen | Main level | 9'7'' x 17'4'' |
| Living room | Main level | 14'8'' x 17'4'' |
| 4pc Ensuite bath | Main level | 9'11'' x 9'10'' |
| Primary Bedroom | Main level | 14'2'' x 17'5'' |
YOU MAY ALSO BE INTERESTED IN…
Previous
Next


